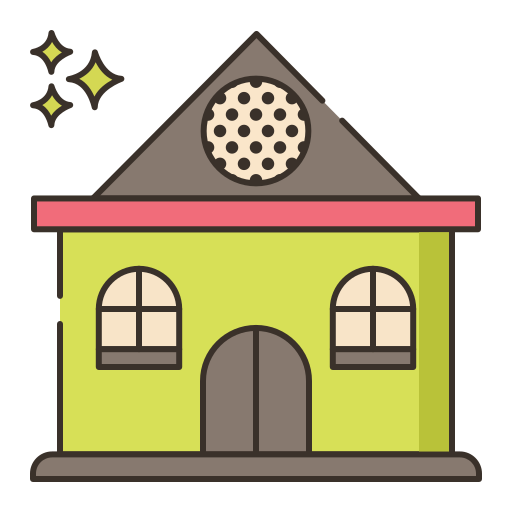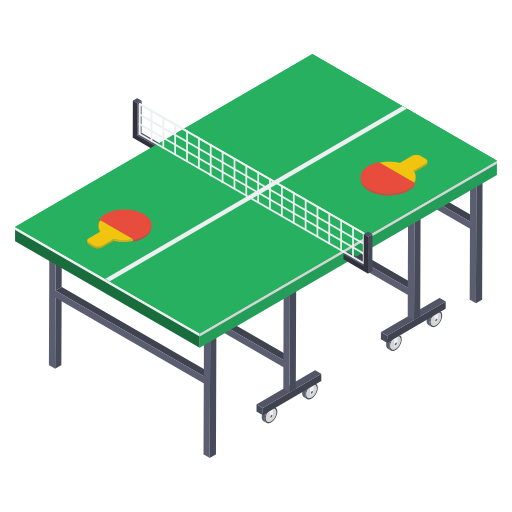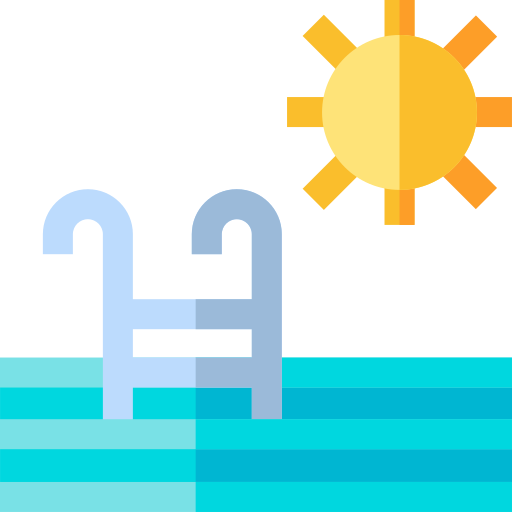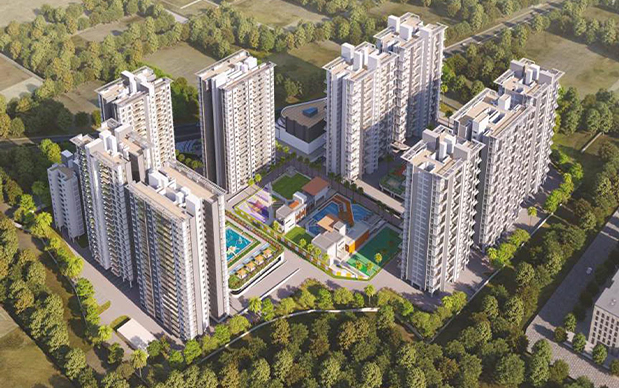7 Plumeria Drive
Maharera No. P52100001152 Available at website maharera.mahaonline.gov.in
Price starts from 74 Lacs
Location: tathawade, pimpri-chinchwad
Configuration : 2 BHK, 3 BHK, 4 BHK
Status : Ready To Move
Project Area : 16 Acres
Download
Brochure Get A
Callback
Project Overview
2, 3 and 4 BHK Premium Residences in Tathawade! The best residential project in Tathawade! Premium homes that redefine class and luxury. Best design, quality and comfort services. A stone’s throw away from schools, colleges, hospital and recreational spaces. The 7 Plumeria Drive way of life. “Its location, location, location!!!” Location is almost everything. It’s your neighborhood and the distance that decide the true value of your home.
Project USP
- Uninterrupted Panoramic Views with Highest ratio of open space per home
- 45650 Sqft Club Complex and 78000 Sqft Adjoining Municipal Garden
- Wide set Building clusters with 80% (110605 sqft) open space and Eco friendly
- Sustainable Planning
Carpet Area Details
| Configuration | Carpet Area | Price | Action |
|---|---|---|---|
| 2 BHK | 600 - 915 sq.ft. | 74.00 Lacs* | Request Price Breakup |
| 3 BHK | 860 - 1,262 sq.ft. | 1.31 Cr* | Request Price Breakup |
| 4 BHK | 1,358 - 1,380 sq.ft. | 1.67 Cr* | Request Price Breakup |
- 2 BHK
- 600 - 915 sq.ft. | 74.00 Lacs*
- Request Price Breakup
- 3 BHK
- 860 - 1,262 sq.ft. | 1.31 Cr*
- Request Price Breakup
- 4 BHK
- 1,358 - 1,380 sq.ft. | 1.67 Cr*
- Request Price Breakup
Amenities

children-play-area

clubhouse

gymnasium

indoor-games

jogging-track

landscaped-garden

swimming-pool

security
Specification
- RCC framed structure
- Aluminum form finish, structural and non structural concrete wall
- Internal plaster in white putty
- External plaster: Aluform finished walls
- External: Weather shield paint
- Internal: Emulsion paint
- Piping: Concealed UPVC and CPVC piping
- Provision for washing machine in dry balcony
- Premium granite kitchen platform with glazed/ceramic tiles dado up to lintel level
- Modular kitchen with hob
- Gas leak detector system
- LPG reticulated piped gas supply
- SS kitchen sink with drain board
- Exhaust fan
- Premium quality sanitary ware
- Granite/marble counter wash basin
- Premium quality CP fittings
- Main Door and Internal Doors: Laminated flush door shutters with premium SS fixtures
- Bath Room Doors: Water proof flush door shutters with SS fittings
- Terrace Sliding Door: Premium aluminum section, powder coated with glass paneled shutters
- Windows: Granite/marble stone sill for windows
- Premium aluminum section, powder coated with mosquito net and glass paneled shutters
- Bathrooms Ventilators: Aluminum section ventilators with provision for exhaust fans
- Vitrified flooring and skirting (800 mm x 800 mm)
- Designer ceramic/glazed anti skid tiles, flooring in toilets
- Concealed wiring with circuit breakers
- Broad band, TV and telephone points in living and master bedroom
- Two way switch in en suite bedrooms
- Foot lights in en suite bedrooms and terraces
- Adequate electrical points in all rooms
- Provision for inverter backup
- Premium quality modular switches
- Colour video door phone
- Premium automatic, high speed elevators
- Garbage chute
- Common solar water tank will be provided as per PCMC norms with adequate backup
- Letter box for each flat
- Internal paved/concrete roads
Location
7 Plumeria Drive, Vishnu Dev Nagar, tathawade, pimpri-chinchwad.




