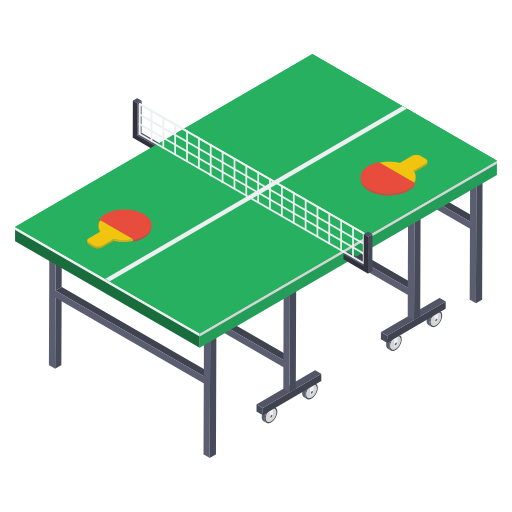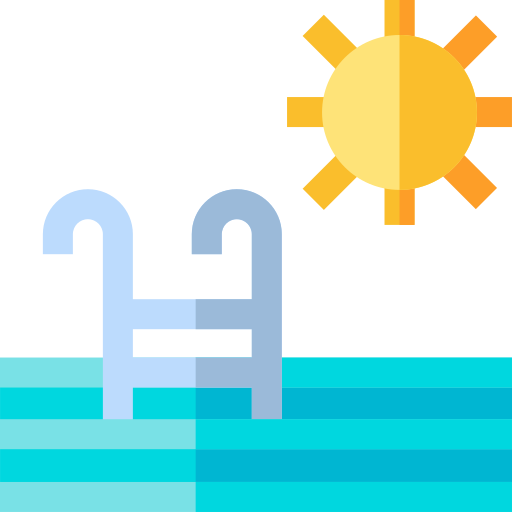Adani Atelier Greens
Maharera No. P52100018596 Available at website maharera.mahaonline.gov.in
Price starts from 1.7 Cr* Onwards
Location: Mundhwa, pune
Configuration : 2 BHK, 2.5 BHK, 3 BHK
Status : Ready To Move
Project Area : 3 Acres
Download
Brochure Get A
Callback
Project Overview
Adani Atelier Greens in Koregaon Park Annexe, Pune by Adani Realty is a residential project. Located in Koregaon Park NX, Pune's most sought after residential neighbourhood Atelier Greens is enveloped by a vertical garden that adds shades of green to the project. The plants dot the structure beautifully and make the facade become one with nature. There are over 20 amenities to to indulge in, while the pulsating neighbourhood only adds to the charm of the project. Come, acquaint yourself with the many shades of the nature. The project offers Apartments with perfect combination of contemporary architecture and features to provide comfortable living.
Project USP
- Enveloped by a vertical garden that adds shades of green to the project.
- 20 plus amenities that adds to the charm of the project.
- 2 Club Houses with 20 Seater Theatre Room.
- Wi-Fi in Common Areas
- View of Koregaon Park NX through large French windows
- Touchless elevators and doors to smart home systems and utilities
Carpet Area Details
| Configuration | Carpet Area | Price | Action |
|---|---|---|---|
| 2 BHK | 748 - 1,340 sq.ft. | 1.7 Cr* | Request Price Breakup |
| 3 BHK | 1,060 - 1,694 sq.ft | - | Request Price Breakup |
- 2 BHK
- 748 - 1,340 sq.ft. | 1.7 Cr*
- Request Price Breakup
- 3 BHK
- 1,060 - 1,694 sq.ft | -
- Request Price Breakup
Amenities

children-play-area

gymnasium

indoor-games

jogging-track

landscaped-garden

meditation-space

swimming-pool

security
Specification
Master Bathroom
- FLOOR: Matt finished vitrified tiles
- WALLS: Vitrified tiles upto false ceiling level and putty finished plaster
- CEILING: Grid ceiling with gypsum tiles
- DOORS: flush door with lamintes on both sides
- WINDOW / GAZING: UPVC / Aluminium Windows
- OTHERS: American standard/ Kohler/Jaguar or equivalent CP fittings, hindware or equivalent sanitaryware
Other Bathrooms
- FLOOR: Matt finished vitrified tiles
- WALLS: Vitrified tiles upto false ceiling level and putty finished plaster
- CEILING: Grid ceiling with gypsum tiles
- DOORS: flush door with lamintes on both sides
- WINDOW / GAZING: UPVC / Aluminium Windows
- OTHERS: American standard/ Kohler/Jaguar or equivalent CP fittings, hindware or equivalent sanitaryware
Utility Area
- FLOOR: Ceramic tiles
- WALLS: Textured Weather proof paint
- CEILING: Finished in oil bound distemper
- DOORS: UPVC / Aluminium Windows
- WINDOW / GAZING: UPVC / Aluminium Windows
Entrance Lobby
- FLOOR: Italian Marble
- WALLS: Stone cladding/panelling & Acrylic emulsion paint
- CEILING: Gypsum false ceiling finished in arcylic emulsion paint
- DOORS: Access controlled doors
- WINDOW / GAZING: UPVC / Aluminium Windows
Lift Lobby
- FLOOR: vitrified tiles
- WALLS: Stone cladding/panelling & Acrylic emulsion paint
- CEILING: finished in arcylic emulsion paint
- WINDOW / GAZING: UPVC / Aluminium Windows
Location
Adani Atelier Greens, Koregaon Park Annexe, Mundhwa, pune.




