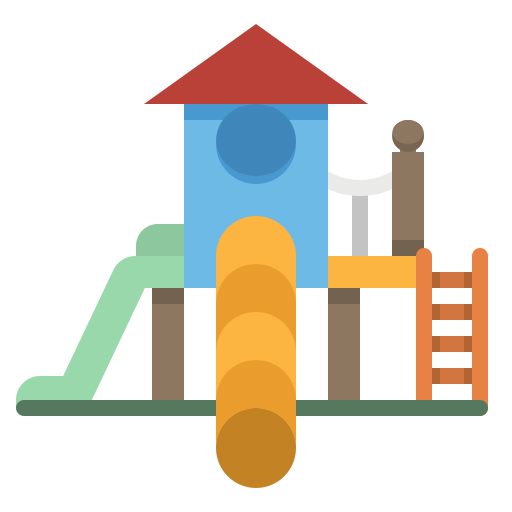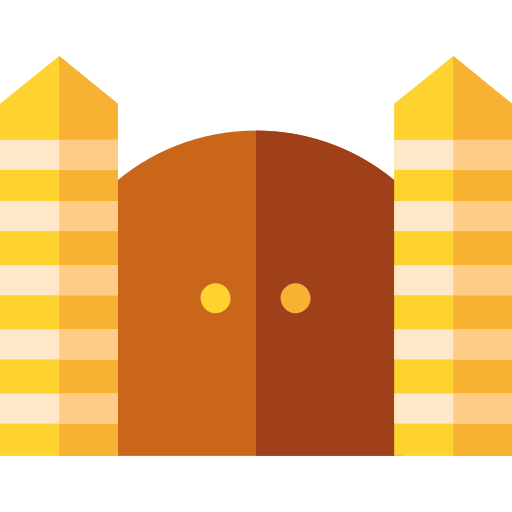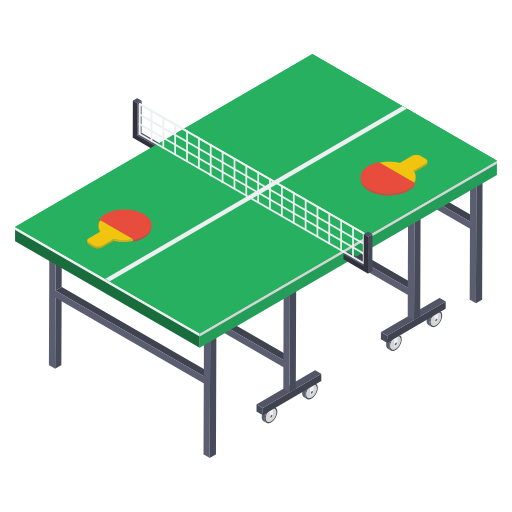Austin Park
Maharera No. P52100009291 Available at website maharera.mahaonline.gov.in
Price starts from 56.8 Lacs
Location: tathawade, pimpri-chinchwad
Configuration : 2 BHK, 3 BHK
Status : Ready To Move
Project Area : 1 Acres
Download
Brochure Get A
Callback
Project Overview
Austin Park Nxt is a well deserved sequel to our earlier project Austin Park and it is bigger, better and all the more alluring! With this project Austin Realty has successfully set a new benchmark in the arena of elite constructions. A true essence of comforting lifestyle lies in the thought that goes into creating it. Every aspect of it is intentionally created to let you experience life in its truest and greatest form. The homes at Austin Park Nxt have been designed keeping in mind the concept of optimal space utilization. Every room, every space, basically every inch has been scrutinized closely in order to ensure that the ultimate resident of the house experiences a one-of-a-kind living experience that is a balanced mix of luxury and functionality. At Austin Park Nxt the possibilities are limitless; you have to live it to believe it!
Project USP
Amenities

children-play-area

entrance-lobby

indoor-games

security
Specification
- Earthquake resistant RCC structure
- 6 by 4 thick high quality masonry for external and internal walls
- Gypsum POP finish for internal walls for all apartments
- Cement faced plaster for external walls
- External: Durable cement paint
- Internal: Paint emulsion with supreme quality wall finish
- 800 x 800 vitrified tile in living, dining and kitchen
- 600 x 600 vitrified tiles in guest and children bedroom
- 600 x 600 wooden touch vitrified tiles for master bedroom
- Anti-skid tiles in toilets and terraces
- Granite platform and stainless steel sink
- Designer glazed dado tiles up to lintel level
- Modular kitchen trolleys
- Provision for exhaust fan
- Provision for water purifier
- Decorative main door with designer name plate and superior quality door lock system
- Main door frame: Waterproof ply and veneer finish with melamine polish
- Flush doors for bathrooms and dry balcony
- Granite door frame for bathrooms
- 3 track powder coated sliding with aluminum windows with mosquito net with MS safety grill
- French door: GI powder coated, open-able door with inbuilt grill in terrace
- MS railings with white powder coated finish in terrace
- Jaguar or equivalent make toilet fittings
- Sanitary ware from Hindware or equivalent make designer glazed dado tiles on the wall up to lintel level rain shower in master bathroom
- Counter washbasin in master bathroom
- Solar water heating system in master bathroom
- Wall mounted WC in all bathrooms
- Concealed plumbing work
- Health water faucet in all bathrooms
- Glass partition with open able, sliding door in master bathroom
- Dry balcony
- Plumbing and electric points for washing machine
- Proper water inlet and outlet water points
- Concealed wiring with circuit breakers
- AC point in living and master bedroom
- Modular switches from Legrand or equivalent make
- TV and telephone point in living and master bedroom
Location
Austin Park, Ashok Nagar, tathawade, pimpri-chinchwad.




