Ganga Legends County
Maharera No. P52100000196 Available at website maharera.mahaonline.gov.in
Price starts from 39.29 Lacs
Location: bavdhan, pune
Configuration : 1 BHK, 2 BHK, 3 BHK
Status : Ready To Move
Project Area : 30 Acres
Download
Brochure Get A
Callback
Project Overview
Ganga Legends County offers seamless connectivity to the Mumbai-Bangalore Highway. It is situated just 5 mins from kothrud and Baner and is close to all the hubs in Pune; the institutional zone of Pune University Circle and commercial sectors of Hinjewadi. Even the recreational areas in the suburbs of Aundh, Baner and Pashan come in proximity.
Project USP
- 25000 sq. ft. of clubhouse managed by Multifit
- Educational Institutes within the complex
- 13 acres sports complex adjacent to the project
- Internal amenities from world-class brands
- Close proximity to the Mumbai-Pune Expressway
Amenities
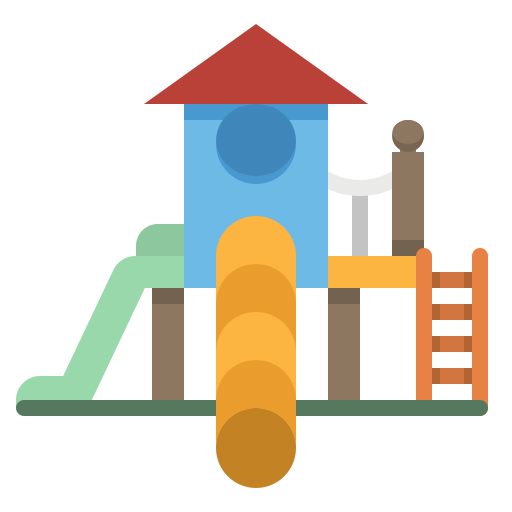
children-play-area
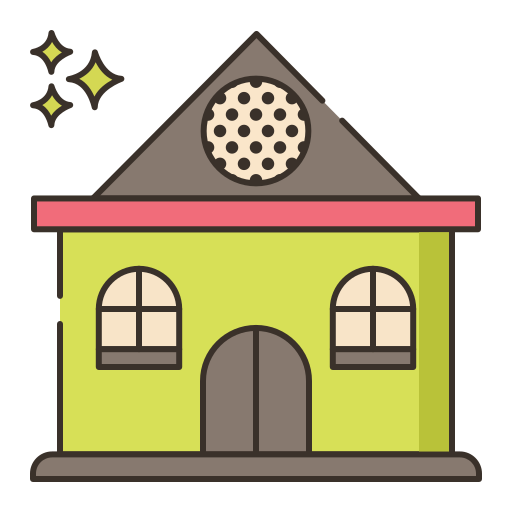
clubhouse
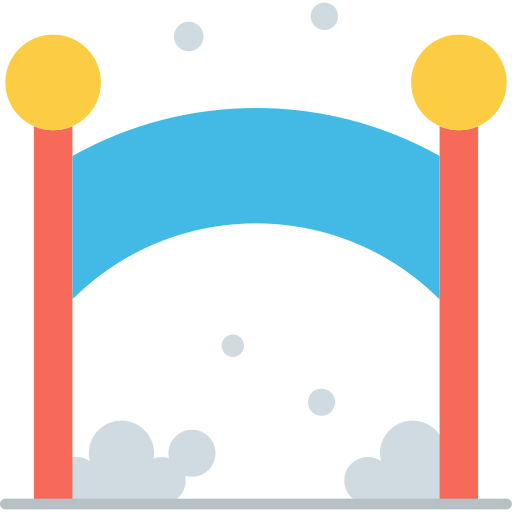
entrance-gate
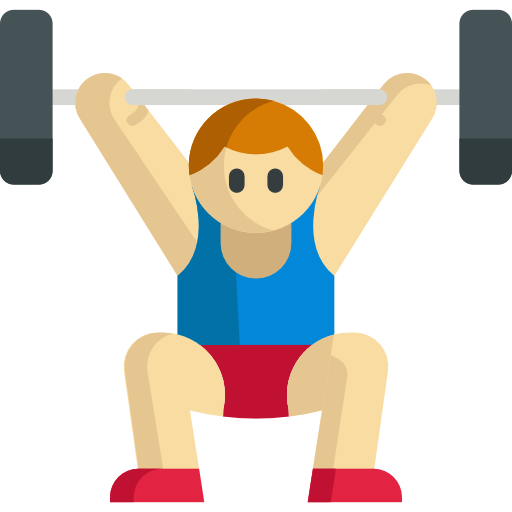
gymnasium
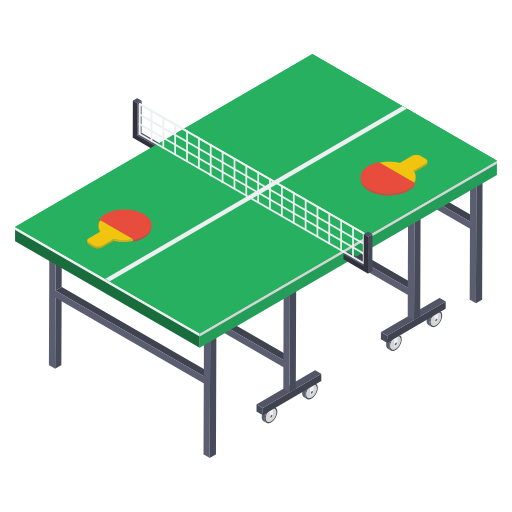
indoor-games

landscaped-garden
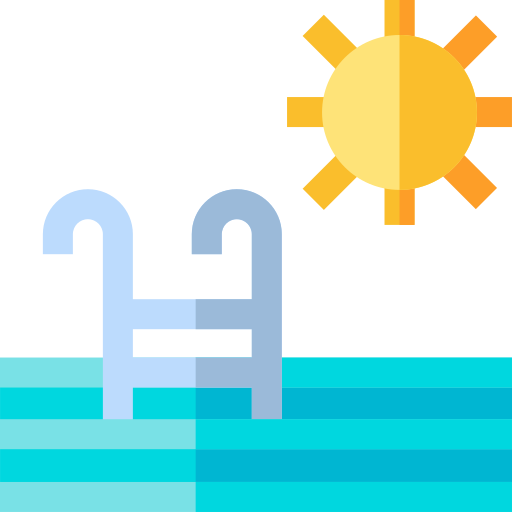
swimming-pool

security
Specification
- Earthquake resistant (Zone 3) Conventional RCC framed structure upto girder and Aluform Technology Construction above girder
- External and Internal Walls: Primarily RCC wall, Block and Brick Masonry wherever required as per design
- Sr. No. Location Size (mm) Type Price/sqft INR
- 1 Living, Dining, Kitchen, Passage 800x1200 Vitrified Tile 55 to 90
- 2 Terrace 600x600 Vitrified Matt Finish Tile 50 to 85
- 3 Bathroom 600x600 Vitrified Matt Finish Tile 50 to 85
- 4 Water Closet 800x1200 Vitrified Tile 55 to 90
- 5 Master Bedroom Standard Laminated Wooden Flooring 60 to 100
- Internal Walls: Gypsum Plaster Finish
- External Walls: Texture Finish
- Internal Toilet Ceiling: Grid Ceiling with Acrylic Panels
- Internal Walls: Satin Matt
- Ceiling: Premium Emulsion
- External Walls: Acrylic Paint on Textured Wall
- Granite Natural Stone Kitchen platform with Facia Patti and Stainless Steel Sink
- Dado Ceramic Glazed Tiles 300x450mm above Kitchen Platform Upto 600mm
- Provision of reticulated piped gas through Gas Bank / Service Provider like MNGL, etc.
- Toilet Dado: Combination of Vitrified Tile 800x1200mm and 600x600mm
- Dry Balcony Dado: Ceramic Tile 300x450mm upto Sill Level
- Sanitary ware: Western Commode, Seat Cover, Wash Basin of TOTO make
- CP Fittings: Single Lever Diverter With Spout, Shower Arm, Health Faucet, Basin Mixer, Flush Valve
- Sanitary Ware in White Colour
- Internal Plumbing: PPRC Pipes and fittings
- External Plumbing: UPVC Pipes and fittings
- Rainwater Line: SWR PVC Pipes and fittings
- Solar Pipe Line: PPRC / Aluminium Composite Pipes and Fittings
- Wash Basin Counter: Granite Counter for Counter Top Wash Basin
- Main Door: Recon Veneer frame with Recon Veneer Doors with night latch, Door Stopper and handle
- Bedroom Door: Recon Veneer frame with Recon Veneer Doors with Mortise Lock and Door Stopper
- Toilet Door: Granite frame from Inside with Recon veneer Frame and Door shutter with latch and handle
- UPVC windows with Mosquito Mesh and Powder Coated Grill from Inside for Safety
- Folding Door: GI Powder Coated Folding Door
- Terrace Railing: MS Perforated Powder Coated Sheet with SS handrail
- Modular switches as per schedule
- Video Door Phone
- Automation Switch in Living Room
- Electrical wires as per schedule
- Energy Meter: Single Phase
- Sprinkler System in each apartment for Fire Safety
- Smoke Detectors in each apartment for Fire Safety
Location
Ganga Legends County, DSK Ranwara Internal Rd, bavdhan, pune.




