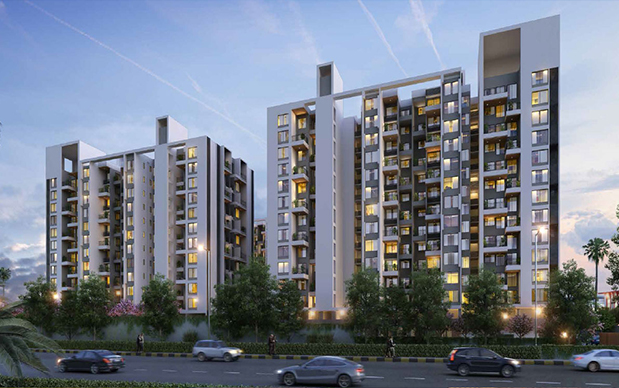Rama Metro Life Maxima
Maharera No. P52100022178 Available at website maharera.mahaonline.gov.in
Price starts from 60 Lac*
Location: tathawade, pimpri-chinchwad
Configuration : 2 BHK, 3 BHK
Status : Ready To Move
Project Area : 5 Acres
Download
Brochure Get A
Callback
Project Overview
Rama Metro Life Maxima Residences in Tathawade, Pune by Rama Group India is a residential project. Highlights of project: Next-Gen Home Automation. Close to Mumbai Highway. The project offers Apartment with perfect combination of contemporary architecture and features to provide comfortable living.
Project USP
- Next Gen Smart Homes with Alexa enabled controls
- IP enabled Video Door Phone
- Centrally located with 7+ schools colleges & hospitals within 5km
Amenities
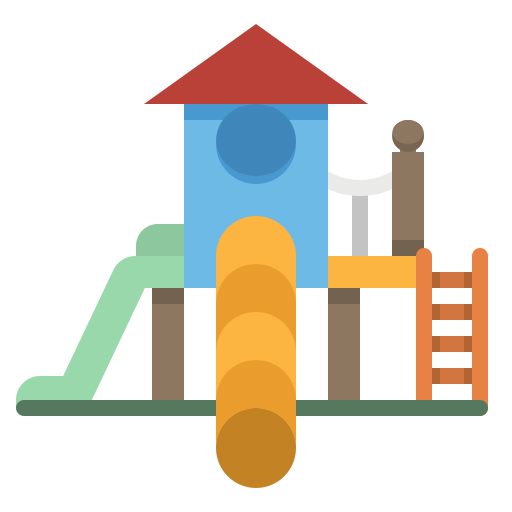
children-play-area
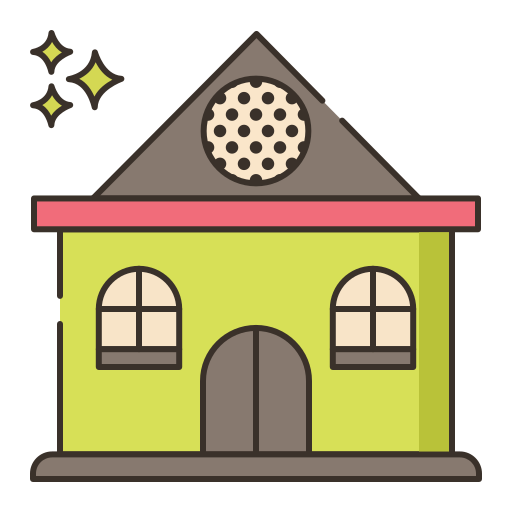
clubhouse
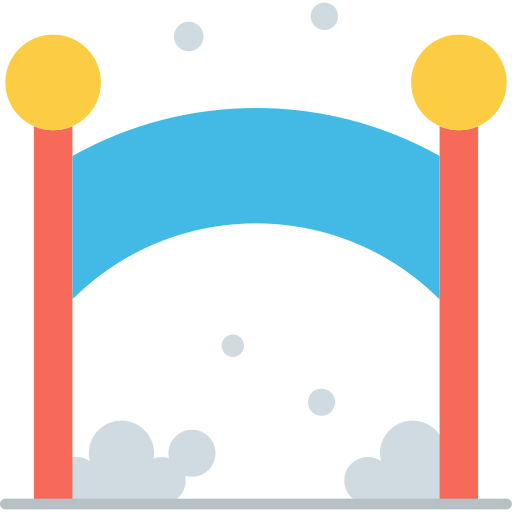
entrance-gate
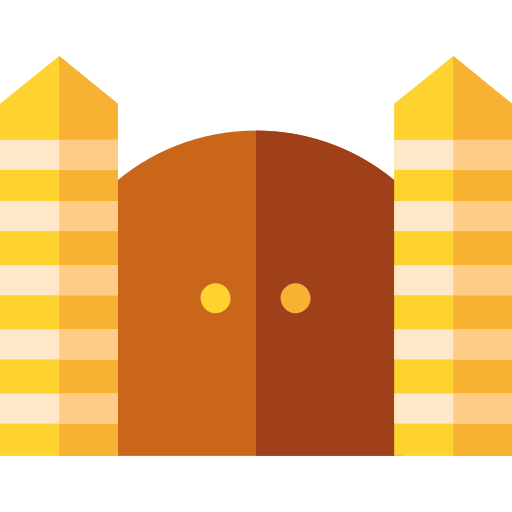
entrance-lobby

gymnasium

jogging-track

landscaped-garden
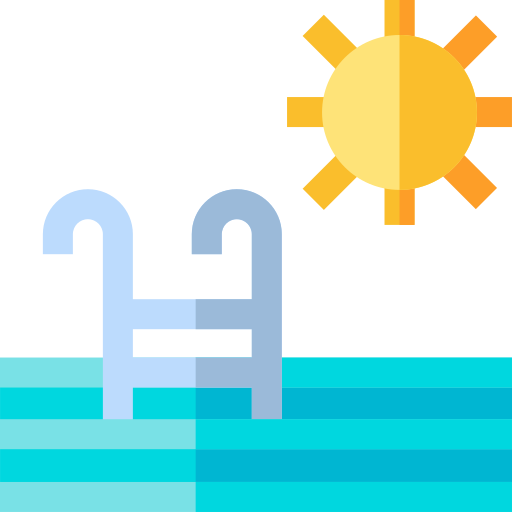
swimming-pool

security
Specification
- 600 x 600mm glaze vitrified tiles for living room, master
- bedroom, kitchen, guest room and children’s bedroom
- Special anti-skid flooring for terrace, dry balcony and bathrooms
- Designer dado glaze vitrified tiles in toilet up to lintel level
- Main door - laminated flush door with biometric access
- Bedroom doors - laminated flush door with premium fixtures
- Toilets/dry balcony - laminated flush doors with premium fixtures
- Granite frame for toilet doors
- 3-track powder-coated aluminium sliding windows
- Mosquito mesh for sliding windows
- Full-height safety grills for windows
- Concealed plumbing with Jaquar or equivalent CP fittings
- Hot and cold mixing units for shower
- Designer glazed vitrified tiles in bathrooms
- 50l solar-heated water in master bathroom
- Acrylic false ceiling in both bathrooms
- Texture paint for external surface
- Gypsum finish for internal walls and ceiling
- Concealed copper wiring in entire flat with inverter plug provision
- Telephone and DTH points in living room and all bedrooms
- Split AC points in living room and all bedrooms
- Generator backup for staircase and lobbies
- Inverter provision
- LED lights for passages and lobbies
- 100% power backup for common areas considering 60% diversity
- Designer MS railing for all terraces
- 300mm x 600mm anti-skid wooden-finish tiles for each terrace
- Earthquake-resistant RCC structure
- High quality finishing with Aluform technology of construction
- Automatic passenger lift and stretcher lift with auto floor rescue device
- Full-time generator backdrop for both lifts
- Decorative private building lobbies
- Access-controlled building lobbies
- Premium granite platform with a stainless steel sink and drain board
- Designer tile dado up to lintel level
- Provision for water purifier
- Provision for exhaust fan
- Provision for chimney
- Sewage treatment plant
- Organic waste converter
- Rainwater harvesting
- CCTV cameras at entrance
- Video door phone provision for each flat
- CCTV at children’s play area
- Security guard trading device
- Well-constructed concrete road right from the driveway
- Decorative paved pathways
Location
Rama Metro Life Maxima, Divya Capital Building Bhise Park, Pimple Saudagar, tathawade, pimpri-chinchwad.

