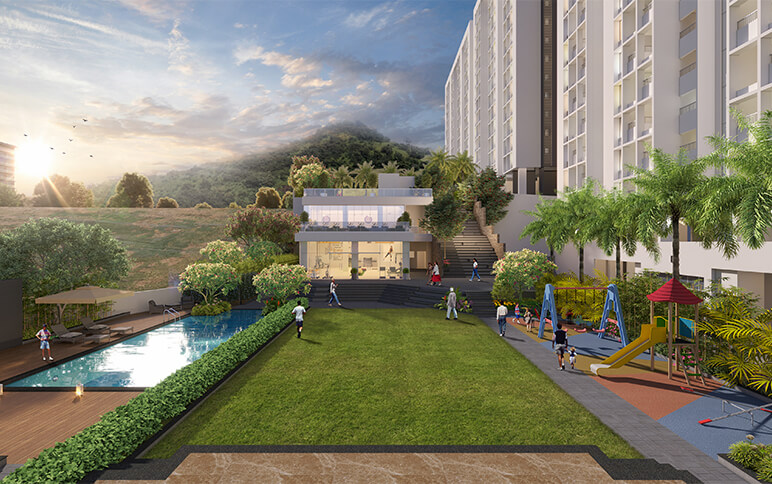Teerth Avila
Maharera No. P52100034662 Available at website maharera.mahaonline.gov.in
Price starts from 65 Lacs*
Location: sus, pune
Configuration : 3 BHK, 4 BHK
Status : Ready To Move
Project Area : 6 Acres
Download
Brochure Get A
Callback
Project Overview
Teerth Avila at Sus is a development of 458 new homes, 38 shops & landscaped communal area tucked away between the serenity of Sus Hills and Baner link road. 3 Towers reaching 15 & 19 storeys offer 3 & 4 RLK flats and terrace garden flats on the podium floor. Shared amenities include a party lawn, clubhouse, pool, landscaped garden, kids play zone, gym, games room and connected outdoor spaces for ad-hoc gatherings. The modern straight line design ensures the buildings are not overlooking each other, maintaining privacy of users and reinventing it for contemporary residents.
Project USP
- 500000 square feet total development
- 21378 square feet area under amenities
Carpet Area Details
| Configuration | Carpet Area | Price | Action |
|---|---|---|---|
| 3 BHK | 738 - 813 Sqft. | 65 Lacs* | Request Price Breakup |
- 3 BHK
- 738 - 813 Sqft. | 65 Lacs*
- Request Price Breakup
Amenities
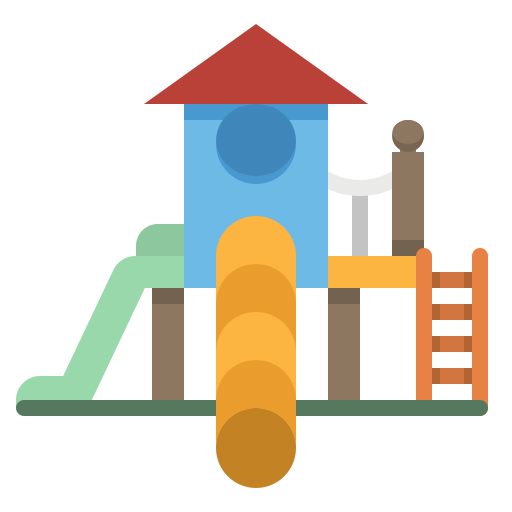
children-play-area
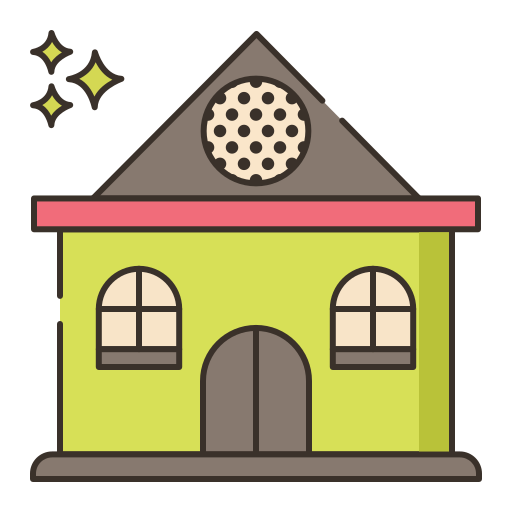
clubhouse

gymnasium
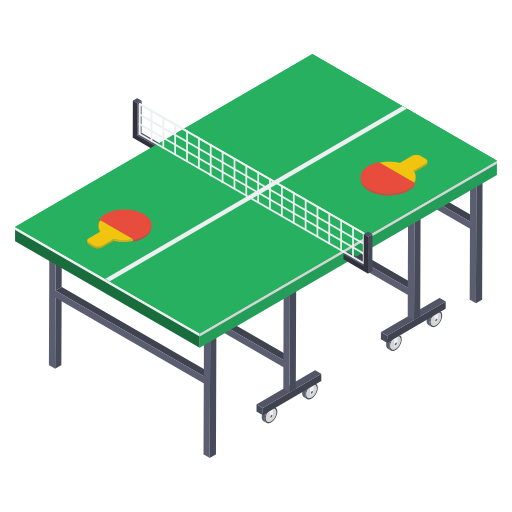
indoor-games

meditation-space
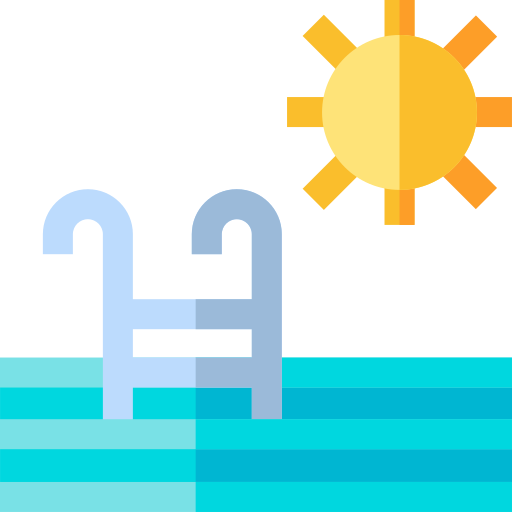
swimming-pool

parking
Specification
Interior
- Living Room, Kitchen & Bedroom
- Vitrified tile flooring (600 X 600 mm)
- Black Granite kitchen platform with stainless steel sink.
- Glazed tiles dado on kitchen platform upto 2ft .
- Provision of exhaust fan in kitchen.
Electrification
- Good quality concealed wiring (Anchor/equivalent).
- Anchor/equivalent modular switches.
- Inverter Provision
Doors & Windows
- Designed laminated door frames with laminated doors.
- Bathrooms & Toilet door frames in granite.
- Powder coated aluminium sliding windows with mosquito net.
Bathrooms & Toilets
- Well designed bathrooms & toilets with glazed tiles up to lintel level
- CP fittings of Grohe /equivalent
- Provision of exhaust fan
- Sanitary ware of American standard/ equivalent
- Common wash basin.
Exterior
- Basic Building Structure
- RCC Framed Structure.
- Internal walls with 4” AAC block work.
- External walls with 5” AAC block work.
- Plaster with Meru Gypsum finish inside and sand faced plaster outside.
- Oil bond distemper on tunnel walls and ceiling.
Location
Teerth Avila, Vidya Valley School Rd., sus, pune.


