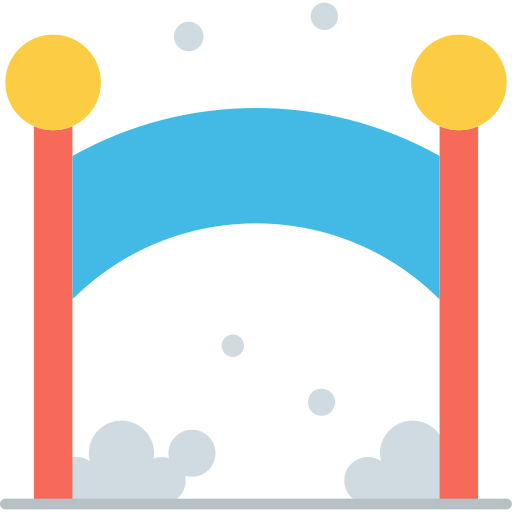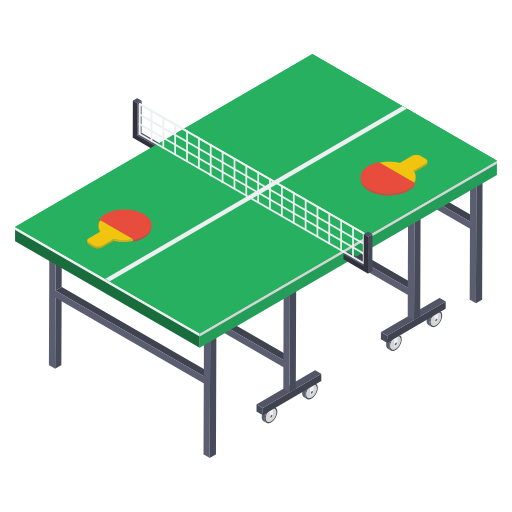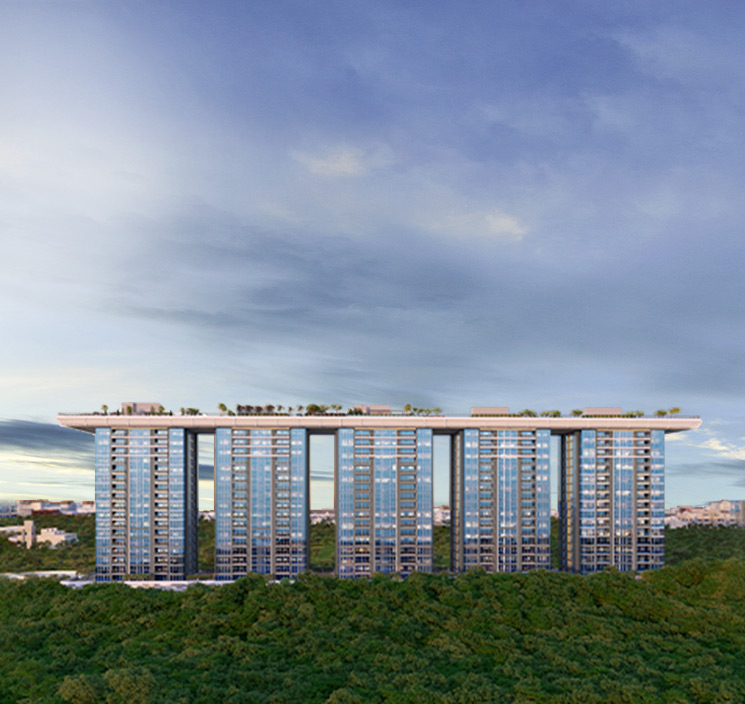The Ark
Maharera No. P52100028472 Available at website maharera.mahaonline.gov.in
Price starts from 2.35 Cr* Onwards
Location: kondhwa, pune
Configuration : 3 BHK, 4 BHK
Status : Ready To Move
Project Area : 13 Acres
Download
Brochure Get A
Callback
Project Overview
The Ark Kondhwa Pune is a luxury residential masterpiece, designed to be visually spectacular on the outside, and aesthetically appealing within. Breathe in the beauty of the Pune skyline, with an elevation that is bold and beautiful at the same time, towering more than 200 feet in the sky. It is unlike any other residential structure in the country. The Ark in Pune promises tranquility and greenery for those who wish to escape the urban chaos. Located on NIBM Road spanning over a 12-acre expansive land and flanked by 200-acre of protected forest. Offering Pune’s first terrace deck with a view that is truly out of this world! The refreshing view of the scenic forest makes time stand still as you take in the beauty that envelopes your home. With spaciously designed, gorgeous 3 & 4 BHK residences, The Ark NIBM Kondhwa is an engineering marvel, designed for the best of the few.
Project USP
- Seamless connectivity to the prominent areas of Pune
Amenities

entrance-gate

gymnasium

indoor-games

jogging-track

landscaped-garden

security
Specification
Flooring
- Living/ dining - vitrified tiles.
- Master bedroom - vitrified tiles.
- Other bedrooms - vitrified tiles.
- Balconies - anti-bacterial tiles.
- Utility area - Anti-bacterial tiles.
- Master Toilet - Anti-bacterial tiles.
- Other toilet - Anti-bacterial tiles.
- Kitchen - Vitrified tiles.
Special Features
- RO water purifier.
- Inverters within flat.
- Piped gas connection.
- Parapet wall, MS railings.
- Video door phone with Intercom.
- Solar water (in master bed toilet).
- Modular kitchen cabinets below platform.
Kitchen
- Black Granite counter top + SS sink with drain board.
- Wall cladding with anti-bacterial tiles above counter upto 2 ft.
Electricals
- Modular switches- Legrand or equivalent.
- Provision for Cable TV, telephone points.
Structure
- Earthquake resistant framed RCC structure in ALU form.
Walls
- Internal- Air purifying paint.
- External walls- smooth finish with texture paint (no drain board).
Doors & Windows
- Main entrance - engineered Pre-Hung factory made wooden door shutters and frame.
- Other doors- Engineered Pre-Hung factory made wooden door shutters and frame.
- Windows- Powder coated aluminium windows with mosquito nets & heat reflecting films.
Toilets
- Sanitary ware - Jaguar or equivalent.
- CP fittings - Jaguar or equivalent.
- Counter top - black granite counter top.
- Wall cladding (other toilets)- anti bacterial tiles
Location
The Ark, NIBM Post Office Rd, kondhwa, pune.




