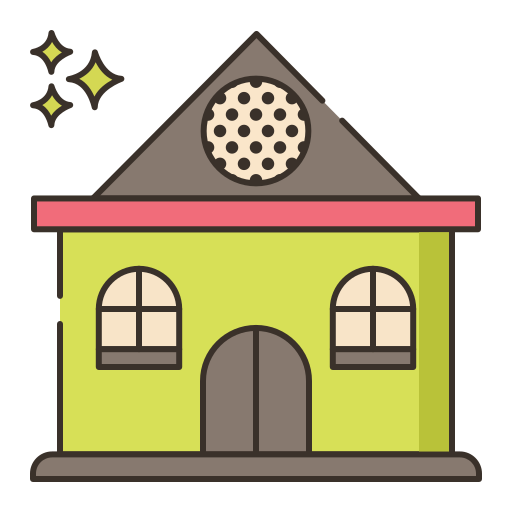Venkatesh Navita
Maharera No. P52100017807 Available at website maharera.mahaonline.gov.in
Price starts from 34.7 Lac*
Location: ambegaon, pune
Configuration : 1 BHK, 2 BHK
Status : Ready To Move
Project Area : 1 Acres
Download
Brochure Get A
Callback
Project Overview
Venkatesh Navita is where you can kickstart your life with a different kind of peace and tranquility amidst lush greenery and nature endowments. Pristinely built in the idyllic neighborhood of Ambegaon Venkatesh Navita is a marvelous creation that aims at striking a balance between man and nature while providing connectivity to the city’s locales such as Katraj, Swargate, Pune airport, Mumbai-Bangalore highway, Sinhagad Road, Kothrud and Mumbai-Pune expressway.
Project USP
Amenities

children-play-area

clubhouse

gymnasium

jogging-track

senior-citizen-area

swimming-pool

security
Specification
- Designed as per Earthquake Resident Norms.
- External 6" and Internal 4" wall of AAC (Autoclaved Aerated Concrete) blocks .
- Gypsum Finish for internal walls and Sand faced Plaster for external walls.
- Wooden door frame to main door having laminated shutters with quality fittings.
- Aluminium sliding shutter with mosquito net terrace/ balcony attached to living room.
- Aluminium sliding windows with Mosquito net and M.S. safety grills.
- Granite Jams to Windows.
- MS Railings for attached terrace in Living/Bed room.
- Vitrified tiles of 600mm X 600mm for the entire flat (with matching skirting) and Entrance lobby, passage and common lobbies.
- Designer anti skid ceramic tiles for terrace.
- Checkered Tiles/ Trimix Concrete in Parking Area.
- Designer dado up to 3'0" for Dry balcony/ Utility.
- Granite Platform with stainless steel sink.
- Glazed tiles dado up to lintel level.
- Provision for Water Purifier.
- Provision for Exhaust fan.
- Modular electrical switches with concealed copper wiring.
- TV and telephone points in Living Room.
- Provision of Cable TV in Living Room.
- Designer anti skid ceramic flooring and dado up to Lintel level.
- Designer anti-skid ceramic flooring with dado up to 4'0" for WC and dado upto lintel level for bathroom.
- Provision for geyser in toilet.
- Provision for exhaust fan in toilet.
- Internal concealed CPVC Pluming with Jaquar or Equivalent make for C.P. Fittings.
- Sanitary fitting of Cera or Equivalent Make.
- Internal walls finished with Tractor Emulsion paint.
- MS grills finished with oil paint.
- External walls finished with superior quality Apex paint.
- Lifts (Kone/OTIS/ Schindler Make) for each building with Diesel Generator power back up having capacity to carry 8 persons and shall be maintained by the respective buildings society.
- For each building as approved by Fire Fighting Department of Pune.
Location
Venkatesh Navita, Opp Swani Narayan Temple, ambegaon, pune.




